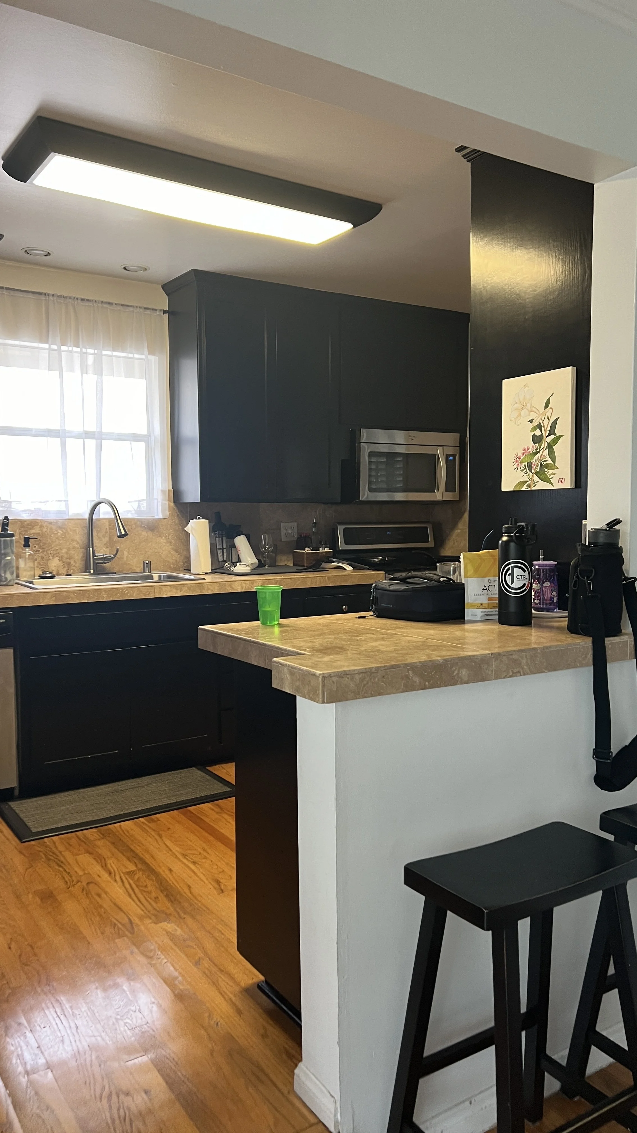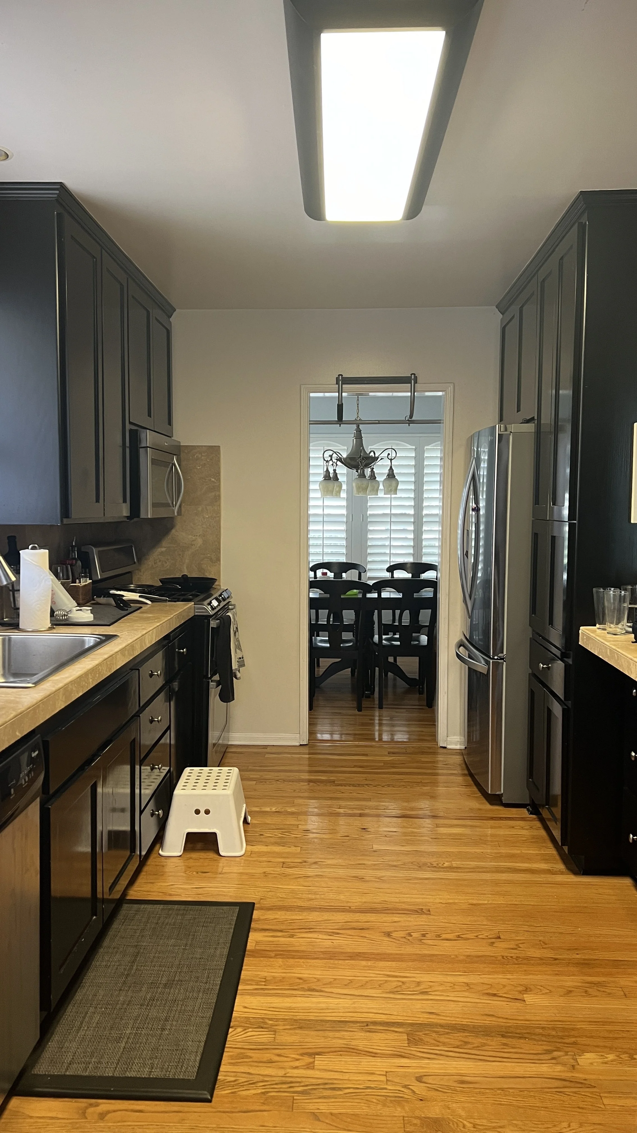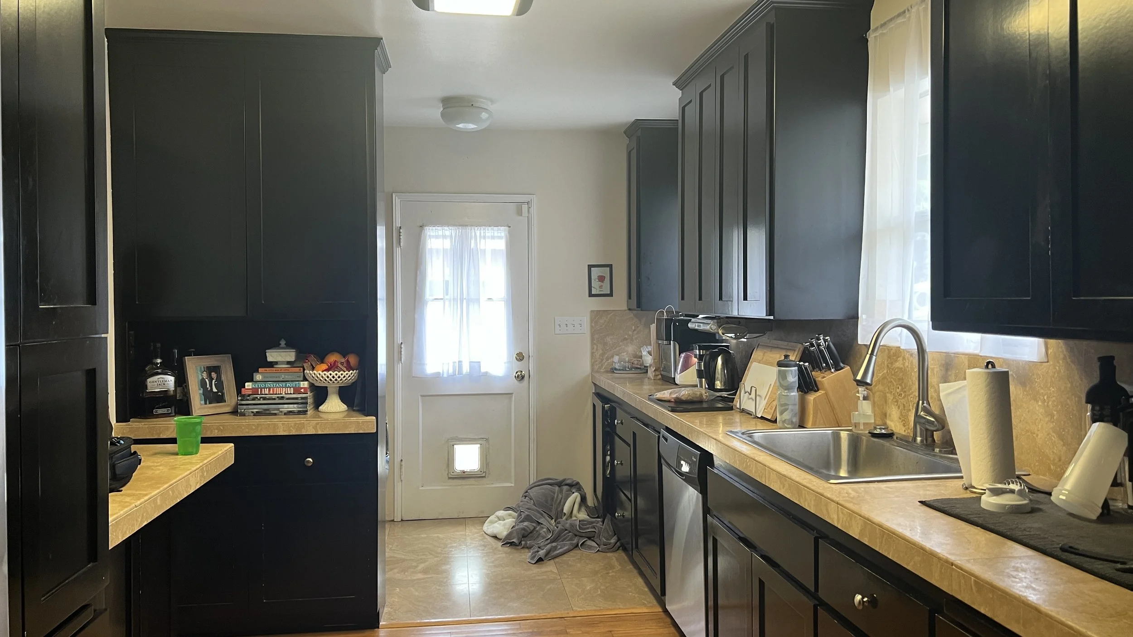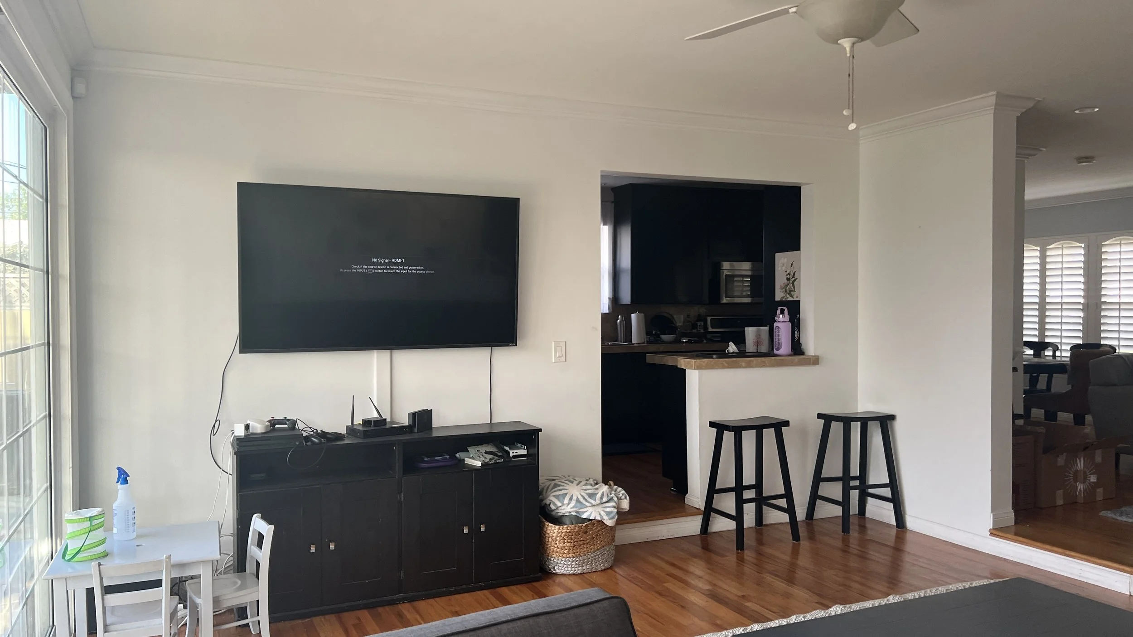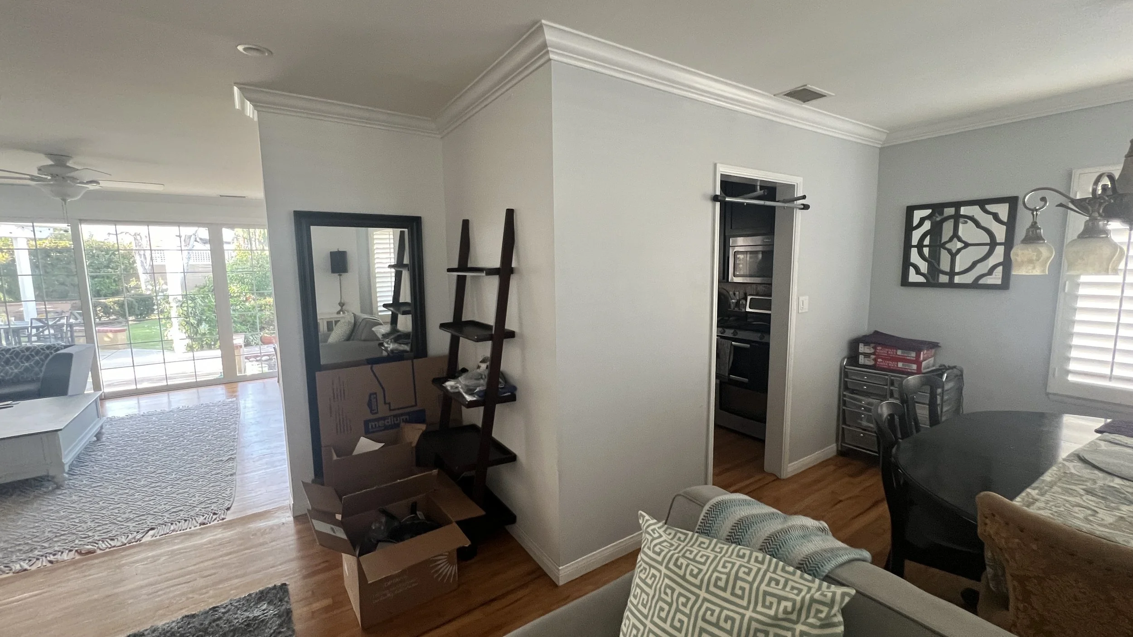PROJECT PEABODY - Behind the Design
The Peabody kitchen renovation is a testament to the power of intentional design, turning an outdated layout into a bright, functional space that feels truly personalized. This project was all about bringing a fresh, modern look to a space that had great potential but needed a thoughtful update to match the family's lifestyle and aesthetic.
Before the Transformation
The original kitchen was dated, with limited storage options and an awkward layout that didn’t make the best use of space. The design lacked the open, inviting feel the Peabody family wanted and was missing the style and functionality needed for their busy lives. The space felt closed off, with cabinetry and finishes that had aged, and an overall look that needed a fresh perspective.
The Design Vision
From the start, our goal was to create a kitchen that felt both elegant and highly functional. We envisioned a bright, open space that balanced modern elements with warmth and a bit of character. We focused on increasing storage, enhancing flow, and adding unique touches that would make this kitchen feel as welcoming as it is efficient. I wanted the design to showcase a mix of high-quality finishes and practical upgrades that could stand the test of time.
Key Design Elements and Choices
In the renovation, we incorporated high-end cabinetry to improve storage and organization while introducing timeless materials that enhanced the space's beauty and durability. The updated layout allows for better movement, turning the kitchen into a true gathering space. We chose finishes and fixtures that not only elevate the aesthetic but also contribute to a sense of warmth and character.
Additionally, I had the opportunity to introduce a few unexpected design elements that add personality and reflect the Peabody family's taste. These choices brought a unique charm to the space, marrying form and function in a way that feels effortless yet meticulously curated.
The Final Look
The result is a kitchen that captures the essence of modern, sophisticated living. The new design boasts an open feel with plenty of light and visual interest, making it a true centerpiece of the home. This project underscores the importance of seeing beyond what’s there, envisioning what a space can be, and taking those extra steps to make it happen.
Before and After Comparison
The original Peabody kitchen felt closed-off and outdated, with limited storage, dark finishes, and a lack of natural light that made the space feel confined. Our redesign opened up the layout for better flow, introduced custom cabinetry for optimized storage, and incorporated lighter, reflective finishes that brightened the room instantly.
With thoughtful upgrades like statement hardware, veined countertops, and layered lighting, the new kitchen now combines functionality with an elevated aesthetic. The result is a beautifully modern and welcoming space that reflects the Peabody family’s style and serves as the heart of their home.
Wrapping Up
Project Peabody reflects my commitment to creating spaces that are as beautiful as they are practical. This kitchen now stands as a stunning yet functional heart of the Peabody home, perfectly suited to the family’s needs and style.

