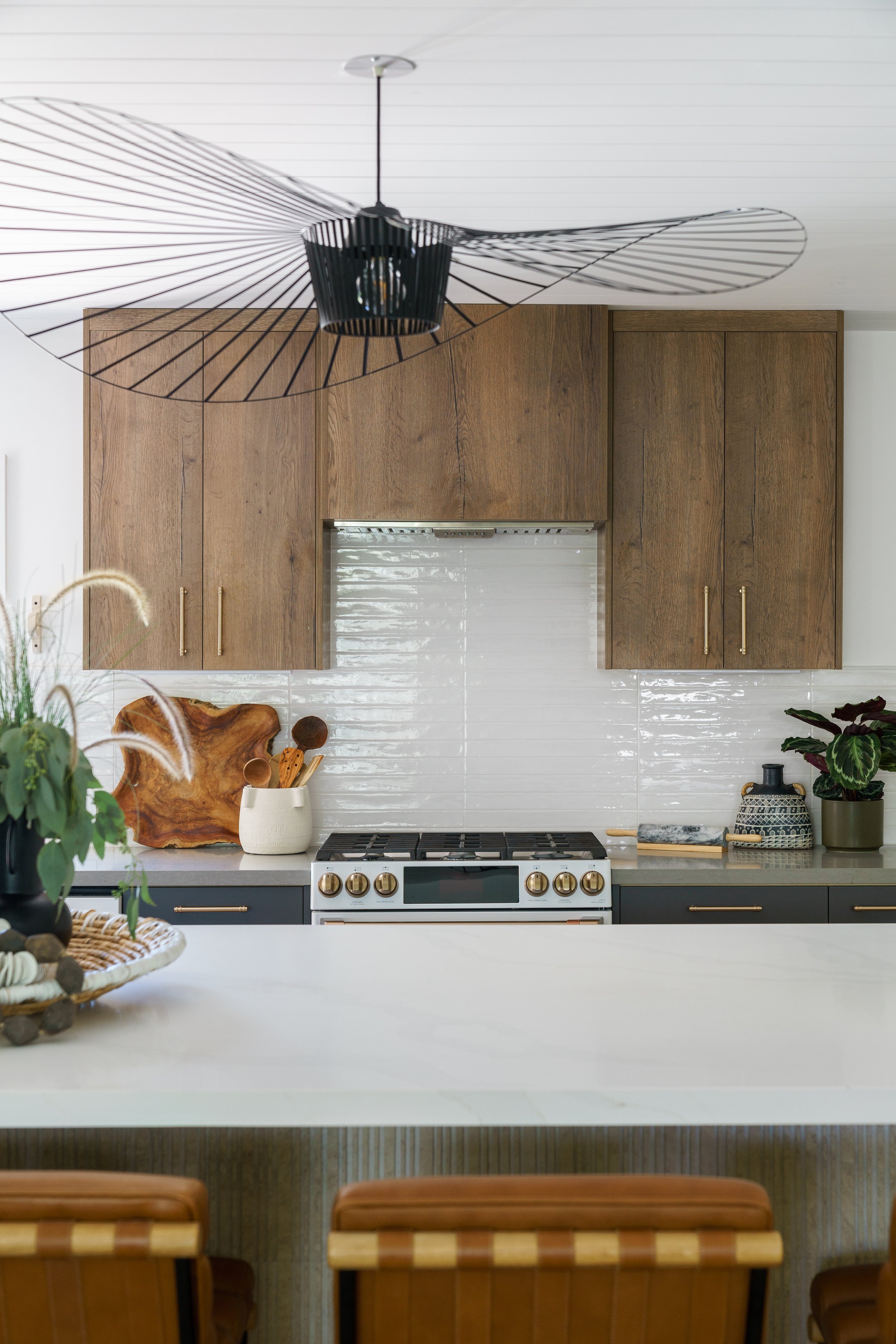
Floor Plans, Elevations and Exterior Photoshop
Let’s really start planning your future space!
We use LiDAR technology to initially scan and measure your project which allows us to draft and supply to scale floor plan drawings along with elevations of your project. These drawings show both where and what size cabinetry and furniture can fit into your home eliminating a ton of the guesswork of "will it fit?"
Please note - Floor plans and elevations are included in all full service design packages for the spaces covered in that project. 3D Renderings can be executed for an additional fee
Full home LiDAR scan and subsequent “as-is” detailed floor plans starting at $2500. Designer proposed edits to those floor plans starting at $1000+
Single Room scan and detailed floor plans starting at $750 per interior room w/ a proposed general furniture layout
Exterior Photoshop OR Elevation drawing of your space including paint colors, surface changes, and light landscaping suggestions starting at $2500+
The Planning Process
STEP 01:
Fill out the contact form with as much detail as you have and feel free to include any questions and concerns you may want to be addressed
STEP 02:
Please allow 48 hours for an email response.
STEP 03:
If the project is a good fit - let’s schedule a call to discuss your project!
Other interior design services we offer
let's chat!
Ready to transform your space?
Fill out our contact form to get in touch!











