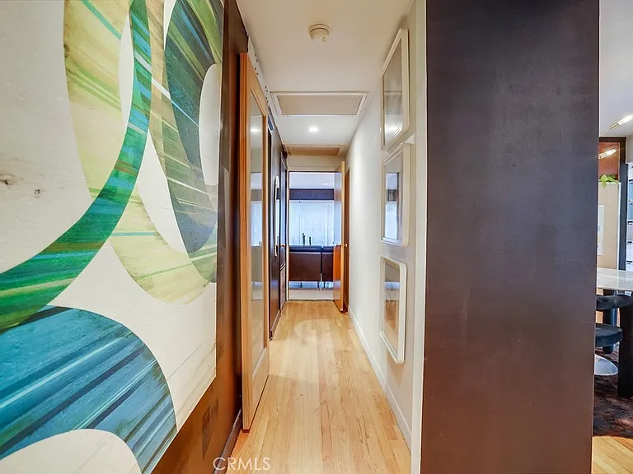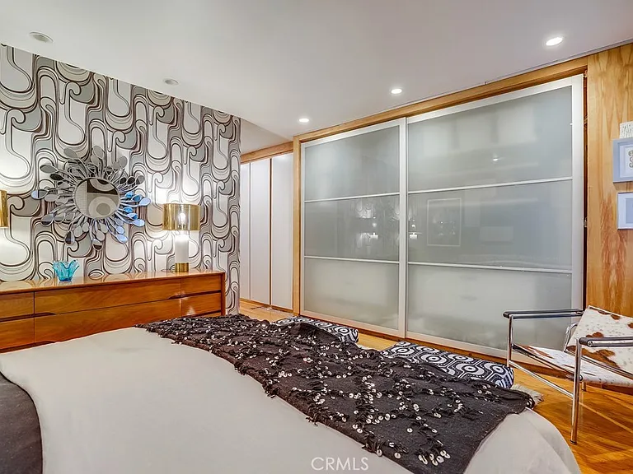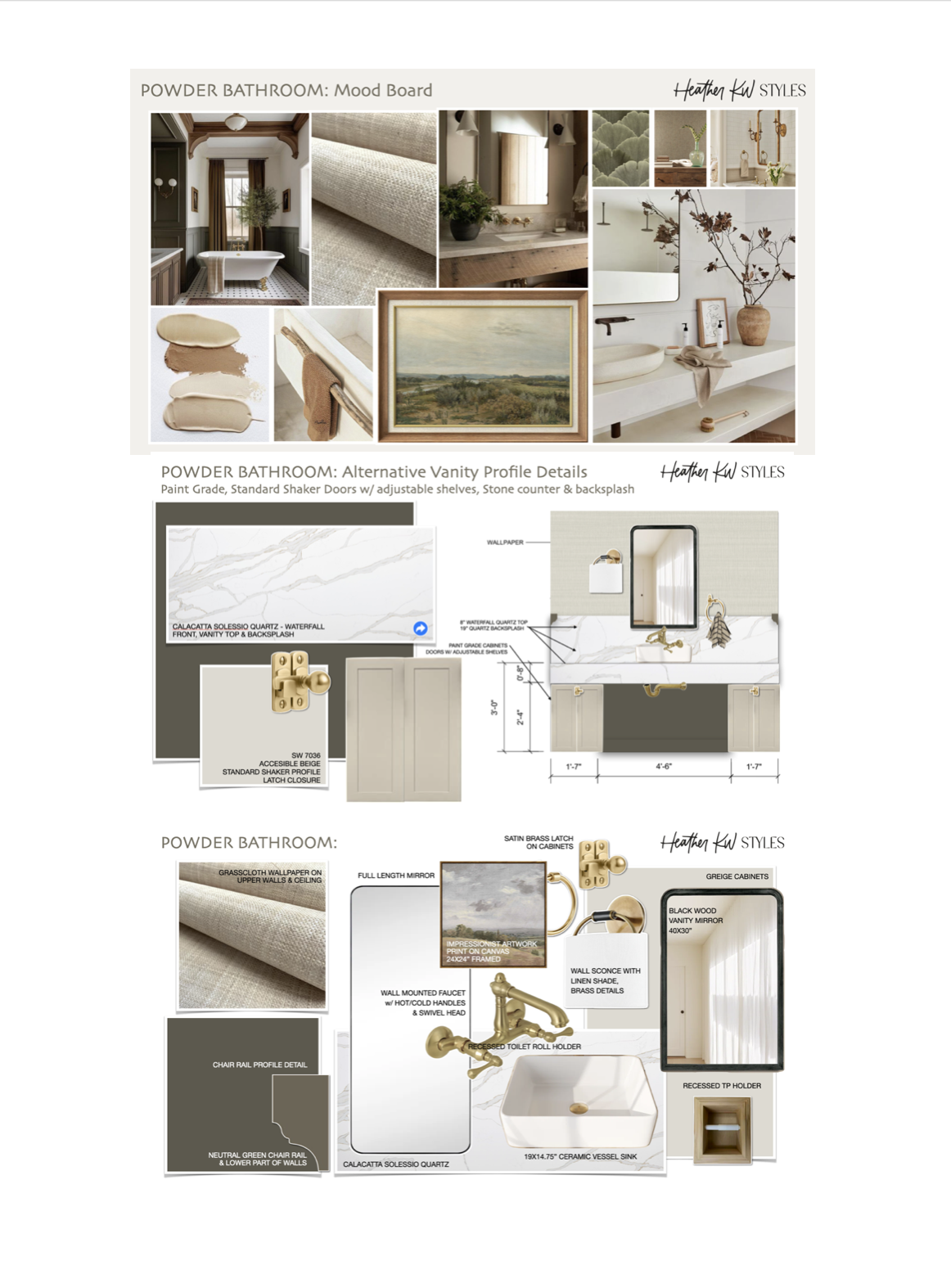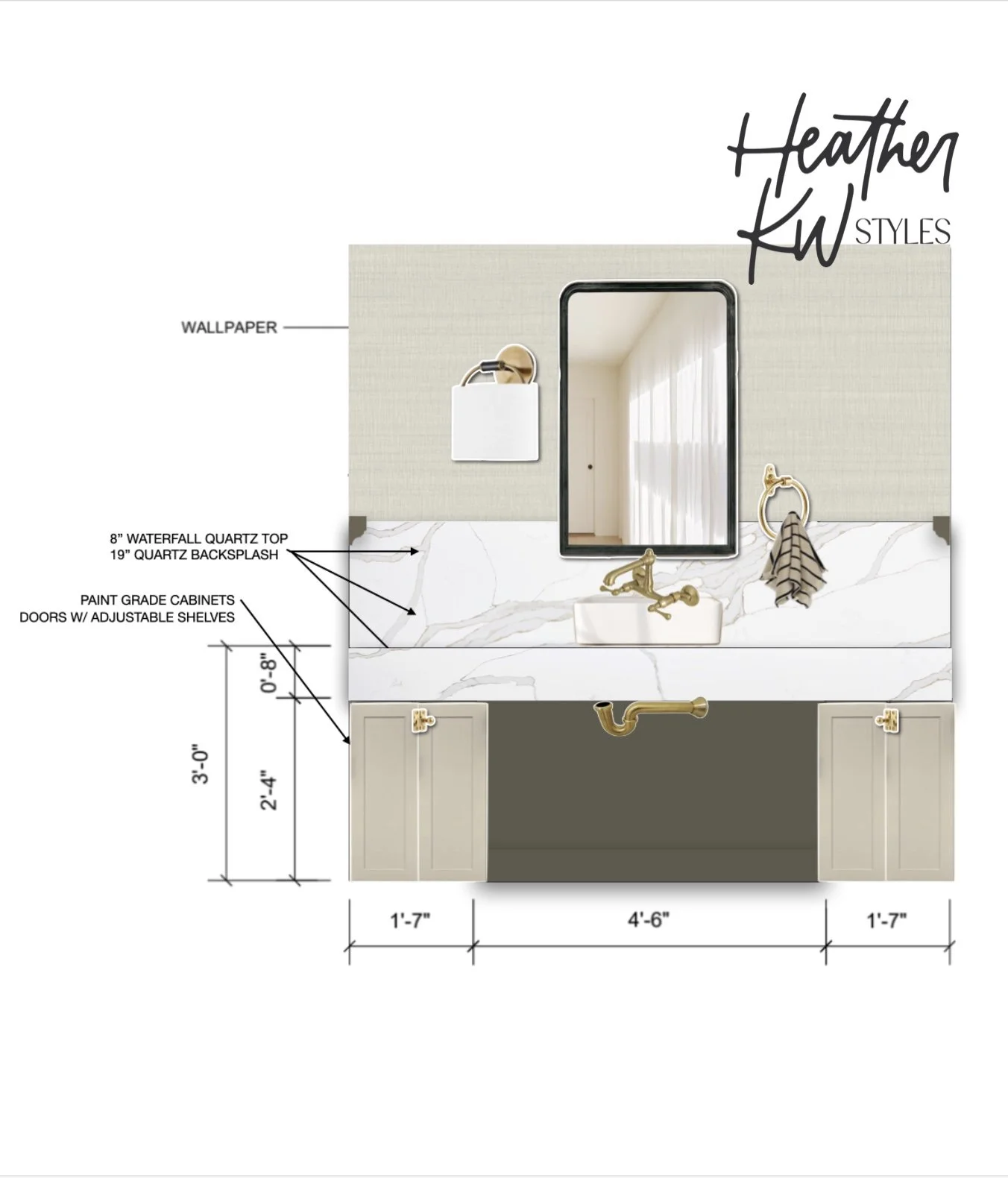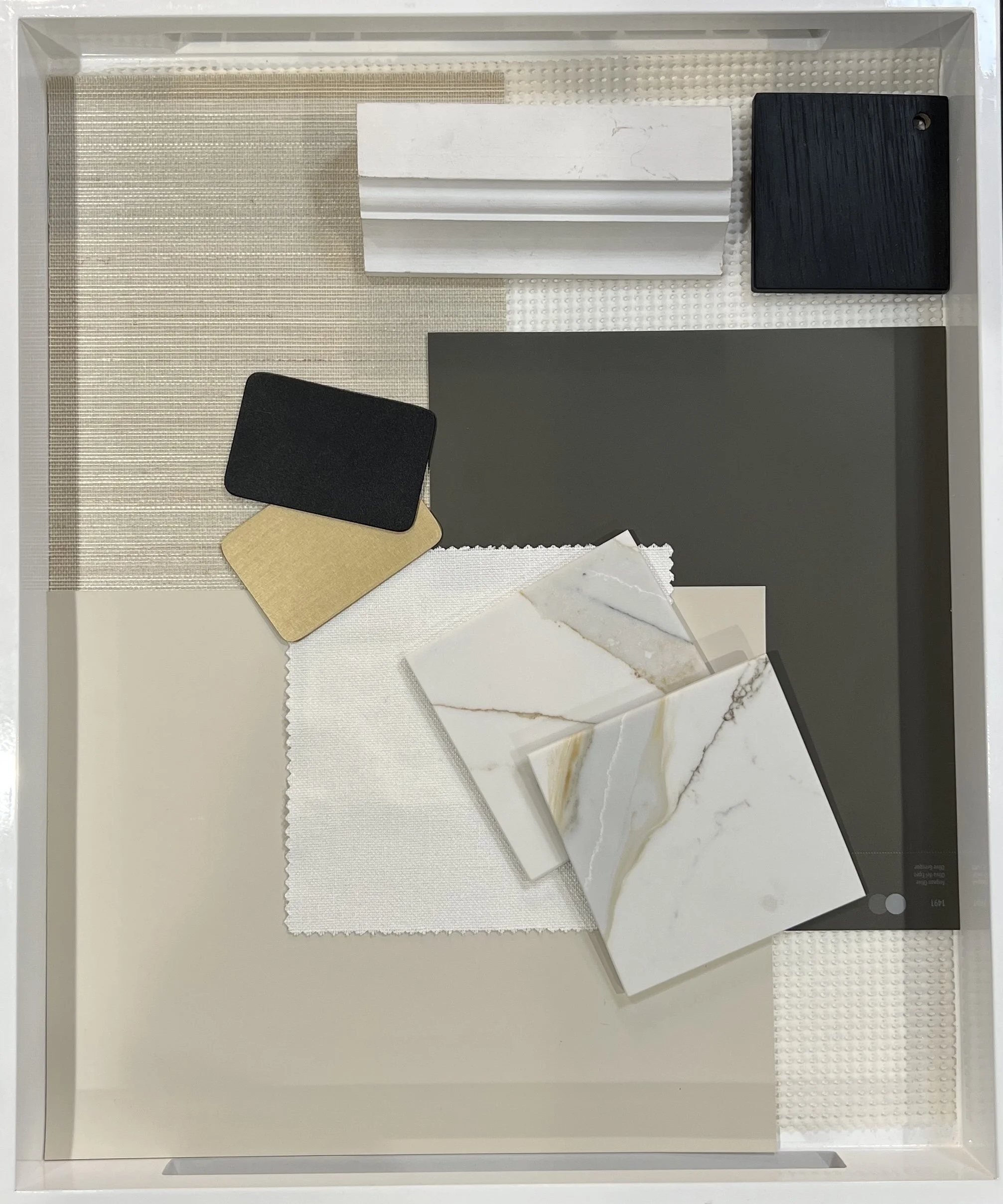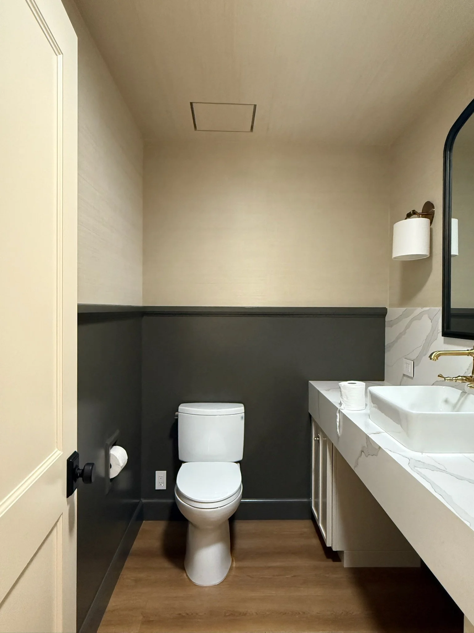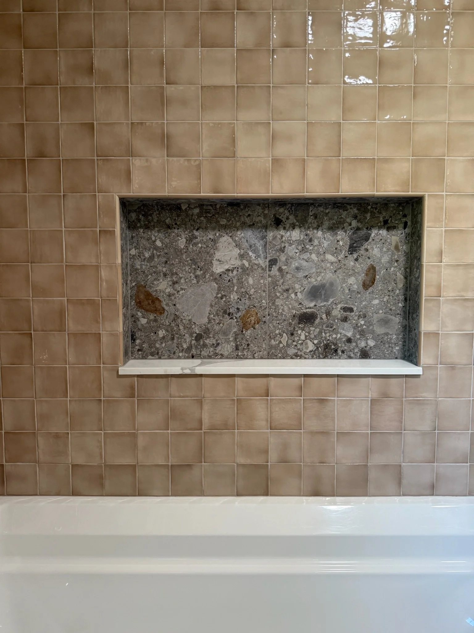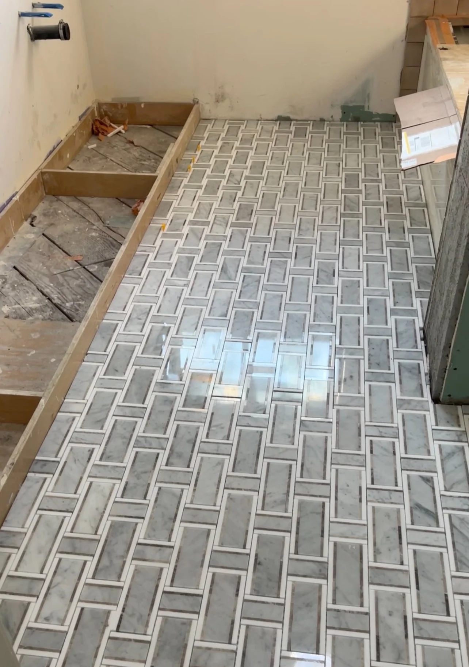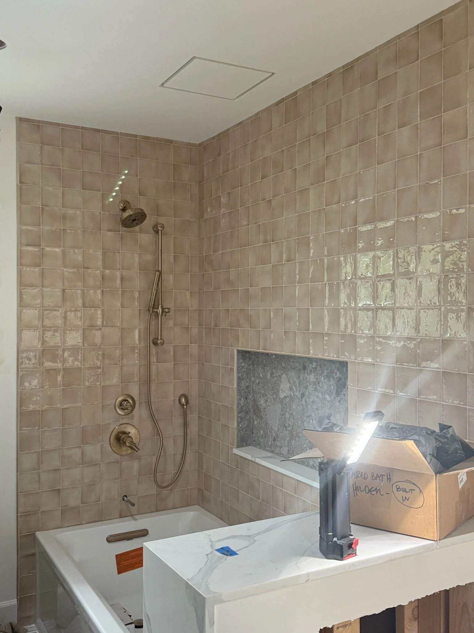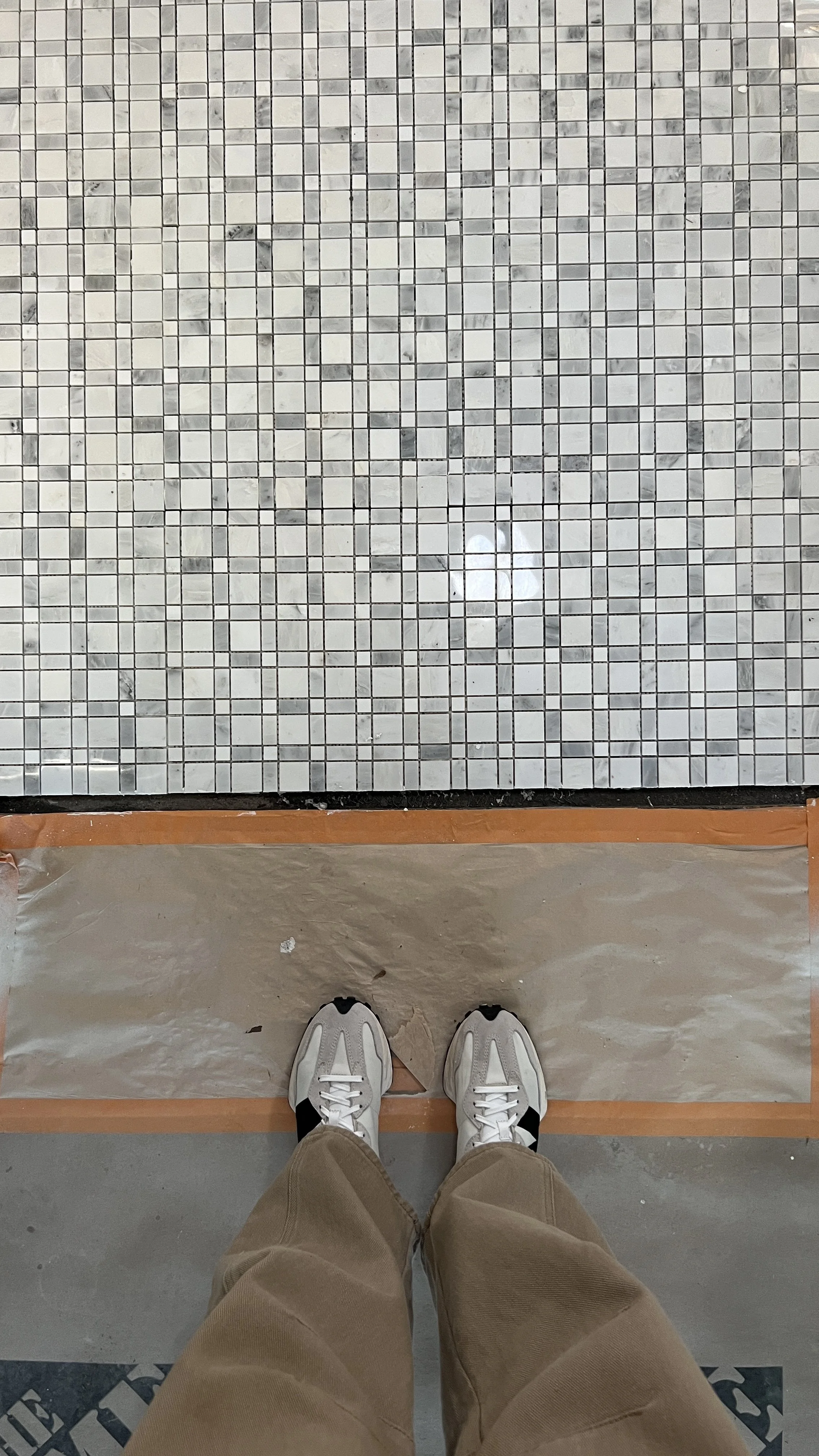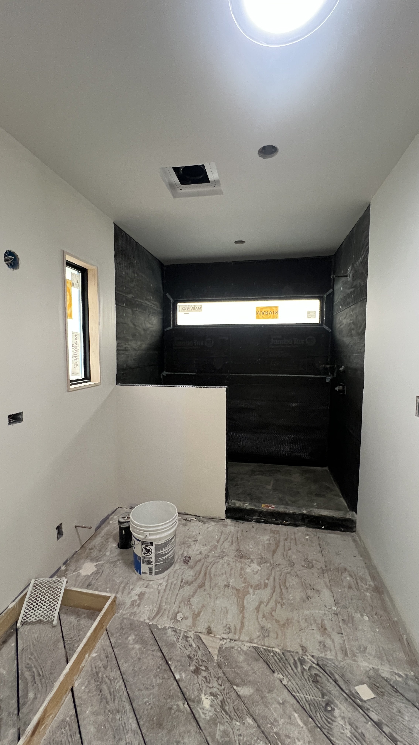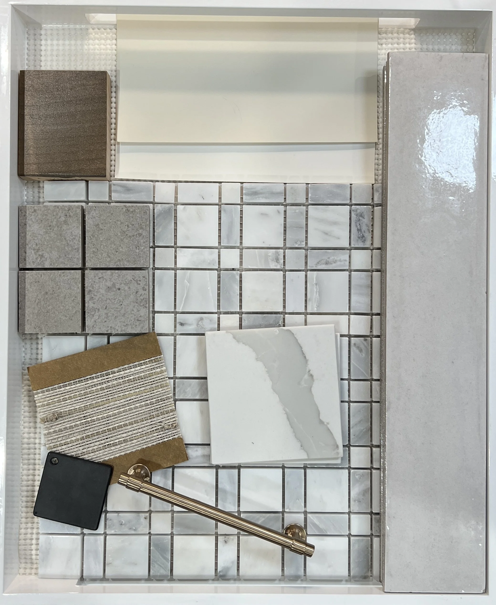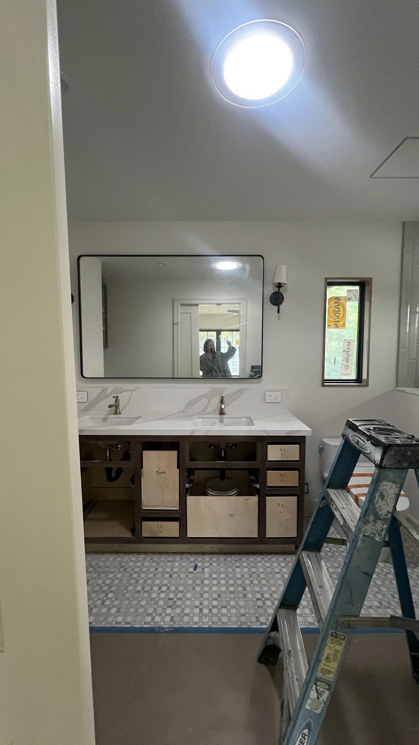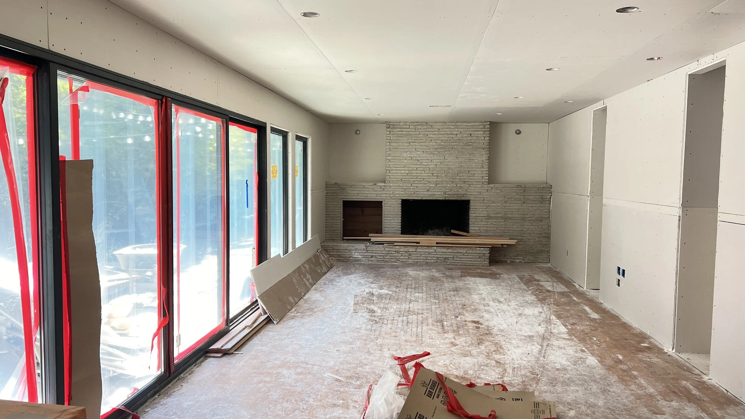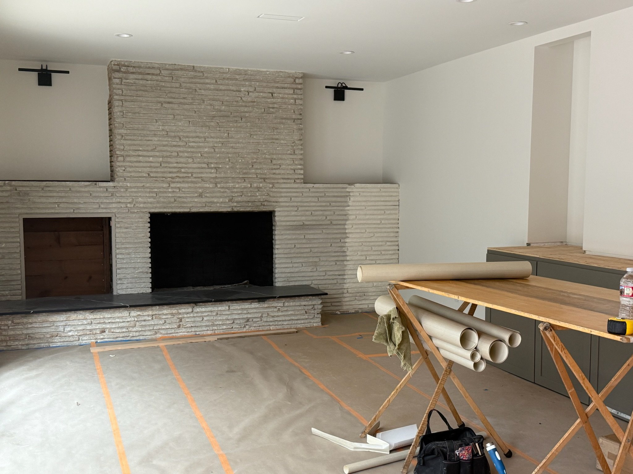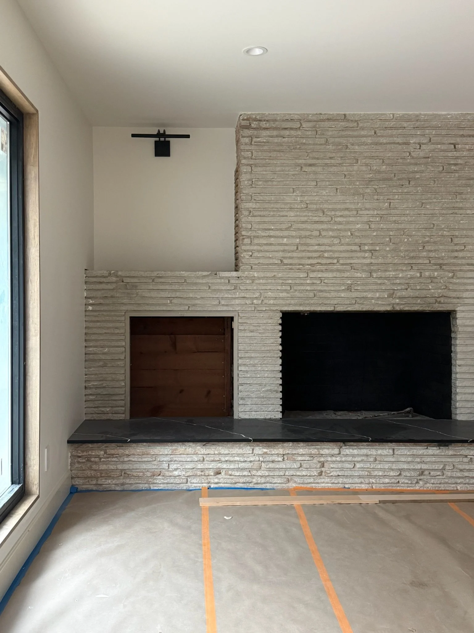PROJECT MCMR - Behind The Design
Welcome to Project MCMR
(Mid Century Modern Revival)
A complete home renovation located in the heart of College Park Estates in Long Beach, California.
This 1950 Mid Century Modern home was reimagined to bring warmth, functionality, and timeless design to a space that reflects both its architectural heritage and the needs of modern California living. Our focus is, and always will be, helping homeowners honor the integrity of their homes while introducing thoughtful updates that enhance how they live—now and for years to come. In Southern California, adding square footage is often twice the cost per square foot of modifying an existing floor plan. Project MCMR, located in College Park Estates in Long Beach, is a perfect example of how smart space planning and a clear design vision can completely transform a home—without adding a single square foot.
BEFORE:
The home, originally a 3-bedroom, 2-bathroom layout, was updated to a 4-bedroom, 3-bathroom design, maximizing every inch of the 2,018-square-foot footprint. Our clients wanted a home that stayed true to its Mid Century Modern architecture while offering the modern conveniences and thoughtful layout needed for day-to-day life. The goal was to create spaces that felt intentional and cohesive while remaining authentic to the home’s 1950 roots. When they purchased the home it was clear the previous owners had poured a lot of personal style into the space. Over time, however, as often happens in homes with decades of history, the interiors had become an eclectic mix of styles that didn’t quite speak to the simplicity and cohesion of Mid Century Modern design. Bold graphic wallpapers, heavy dark wall treatments, and ornate decorative choices—while meaningful to the previous owners—made the home feel visually heavy and disjointed.
For the new owners, a young professional couple craving light, flow, and function, the home didn’t reflect their vision for easy, modern California living. They wanted a home that celebrated the integrity of its Mid Century architecture while offering a fresh, cohesive aesthetic that felt like a true reflection of who they are. We focused on refining and maximising the layout, simplifying the material palette, and curating warm, inviting spaces that were designed with intention—every square foot serving a purpose.
At Heather KW Styles, our approach is rooted in understanding the story of the home, the needs of the current homeowner, and the importance of delivering a finished product that looks like the vision we shared from day one.
WALK THROUGH VIDEO
RETHINKING THE FLOOR PLAN
When we first stepped into the home, it was clear that the layout wasn’t working for a modern, growing family. The as-built floor plan reflected a typical 1950s Mid Century Modern Ranch— with tons of entertaining space but not enough bedrooms, bathrooms or a space for a FULL TIME home office - all ways modern families need their homes to work for them. After years of piecemeal renovations and deferred maintenance, the functionality was far from ideal.
The As-Built Layout
✔️ Disconnected bedroom flow, offering little privacy or functionality
✔️ One tiny working bathroom, with an uncomfortable layout
✔️ No true primary suite—just bedrooms with no separation or retreat
✔️ Circulation paths that made entertaining and daily life feel cramped
Using the existing 2,018-square-foot footprint, we completely reimagined the home’s layout. We transformed it from a 3-bedroom, 2-bathroom configuration into a 4-bedroom, 3-bathroom home with clearly defined spaces for rest, entertaining, and daily living. One of the most impactful changes was the creation of a true primary suite, which now includes an en-suite bathroom and a spacious walk-in closet. By carefully relocating walls and reallocating space, we carved out a private retreat for Cam and his partner—tucked away from the main living areas for a greater sense of privacy and calm.
Additionally, we added a powder bathroom near the main entry, making it easier for guests to access without disrupting the private areas of the home. We also reorganized the secondary bedrooms and bathrooms, giving each their own sense of place and purpose in the home’s flow.
Key Changes in the Proposed Floor Plan:
✔️ A private primary suite with an en-suite bath and walk-in closet
✔️ A guest powder room, conveniently located off the main living areas
✔️ An office near the front entry, perfect for working from home
✔️ Improved circulation throughout the home, creating distinct zones for living, resting, and entertaining
✔️ Bathrooms that are functional, accessible, and beautifully designed
One of the most pressing issues? The bathrooms. Despite the home’s 3-bedroom, 2-bathroom listing, there was really only one tiny, working bathroom. That bathroom, tucked at the back of the house, was more of a pass-through to the backyard, featuring an extremely narrow shower and limited space around the toilet. The second bathroom had been completely gutted and left unfinished for quite some time. Tt simply wasn’t a livable setup for the new home owners.
MATERIAL SELECTION
Curated Finishes for a Warm Mid Century Modern Revival
When it came to the finishes for Project MCMR, every detail was carefully selected to honor the home’s Mid Century Modern roots while bringing in warmth, texture, and a timeless California feel. This home needed a material palette that reflected its architectural heritage, but also spoke to the lifestyle of our young professional clients—modern, welcoming, and functional.
We leaned into a blend of natural materials, warm woods, and soft textural elements to create balance and flow throughout the newly imagined 4-bedroom, 3-bathroom layout. The color palette features warm neutrals, soft earthy greens, deep charcoals, and layers of creamy whites—tones that feel organic and connected to the Southern California landscape.
Powder Bathroom
The newly added powder bathroom located at the front of the home became an opportunity to design a jewel box of a space. We layered grasscloth wallpaper on both the upper walls and ceiling to add warmth and texture, paired with a custom neutral green chair rail detail for contrast and depth. A Calacatta Solessio quartz waterfall vanity top brings an elegant touch, while the brass wall-mounted faucet and linen shade sconces lend a subtle vintage nod. An impressionist landscape artwork by a local artist was chosen to give the space a soulful, collected feeling—making this small room a memorable experience for guests.
Shared Bathroom
In the shared bathroom, we prioritized durability and functionality without sacrificing style. A mix of ceramic tiles in warm tan tones and a high variation was a fantastic pairing with manufactured terrazzo niche and a basket weave marble floor. Calacatta Bolina quartz counters, and brass hardware brings a clean, modern aesthetic with an approachable, lived-in vibe. We incorporated custom cabinetry with integrated storage, a pony wall with a built-in niche, and tactile elements like a woven Roman shade to soften the space.
Primary Bathroom Retreat
The primary suite’s bathroom was designed as a calming retreat. We used mid-tone walnut cabinetry with flush inset doors for a clean-lined look, and paired them with Calacatta Luccia quartz counters and a plaid polished marble mosaic floor tile in the shower for added texture. The Brizo brass fixtures offer warmth and shine, while black iron accents in the lighting and hardware provide visual balance. A custom woven window treatment, towel warmer, and thoughtful details like a recessed toilet paper holder complete the space, making it both luxurious and practical.
Entry, Fireplace & Entertainment Center
In the family room, we reimagined the entry with a clever landing ledge, updated and refined the existing fireplace and created a new entertainment center. We proposed whitewashed stone for the fireplace with a Marquina Midnight stone hearth, paired with wood-capped ledges and picture lights to highlight curated artwork and objects. The ceiling plans were streamlined by removing tons of unnecessary soffits, and the main view from the front door is no longer a coat closet but instead that impressive view the entire length of the house to the fireplace. The entertainment center was set back into the wall and hallway to ensure there was still ample storage and living room width. The custom cabinetry features a beautiful khaki paint that adapts as the sun moves through the house, wood shelving, and sleek black hardware, giving the entire space a cohesive, modern warmth that complements the home’s open plan and natural light.
Why Finishes Matter
We know from experience that finishes aren’t just about aesthetics—they’re about creating a cohesive, lived-in feeling. Every material in this renovation was intentionally selected to enhance the day-to-day experience of being in the home. While you don’t want to rinse and repeat the exact same look from room to room, you also don’t want the home to feel chaotic or disjointed. The goal is always to design spaces that feel effortless, functional, and timeless—while honoring the architectural soul of College Park Estates.
Project MCMR: The Takeaway
This Mid Century Modern Revival in Long Beach’s College Park Estates is a perfect example of what’s possible when thoughtful design, intentional planning, and personalized finishes come together. What started as a 1950s home with awkward circulation, dated materials, and a barely functional bathroom setup was transformed—within the original 2,018-square-foot footprint—into a modern, 4-bedroom, 3-bathroom retreat tailored for the way our clients live today.
From reworking the floor plan to create a private primary suite, to adding a powder bath that feels like a design moment, to curating finish palettes that feel both soulful and cohesive—every decision was grounded in our client’s lifestyle and the home’s architectural roots. The result? A space that feels warm, collected, and quietly luxurious, while staying true to the spirit of Mid Century Modern design.
At Heather KW Styles, we specialize in helping homeowners rethink what’s possible—especially here in Long Beach’s historic neighborhoods. If you're ready to reimagine your space with clarity, creativity, and a designer who understands how to bring your vision to life, we'd love to connect.


