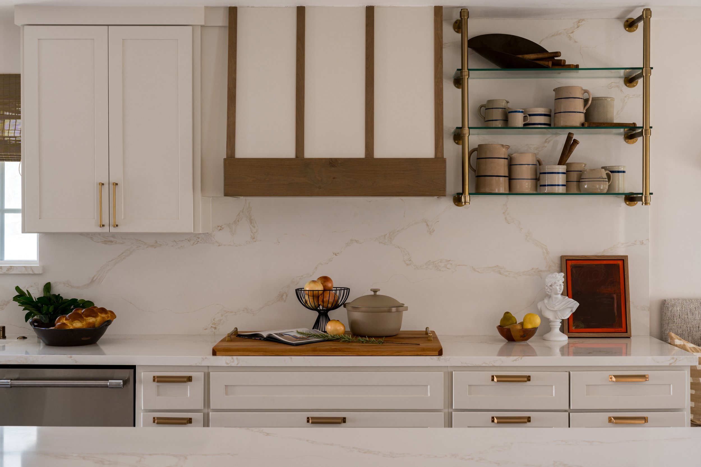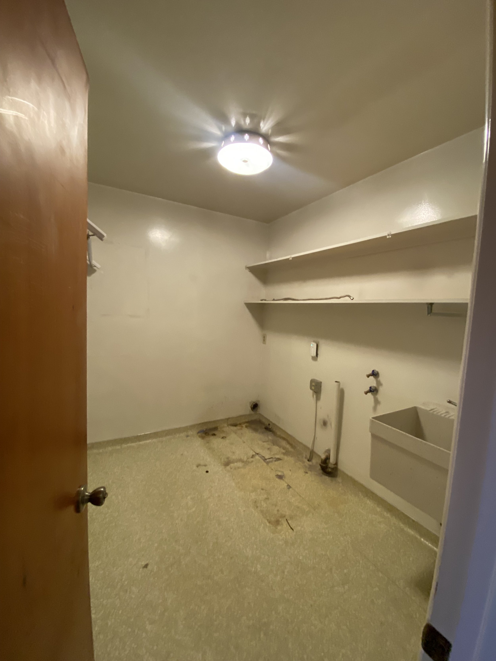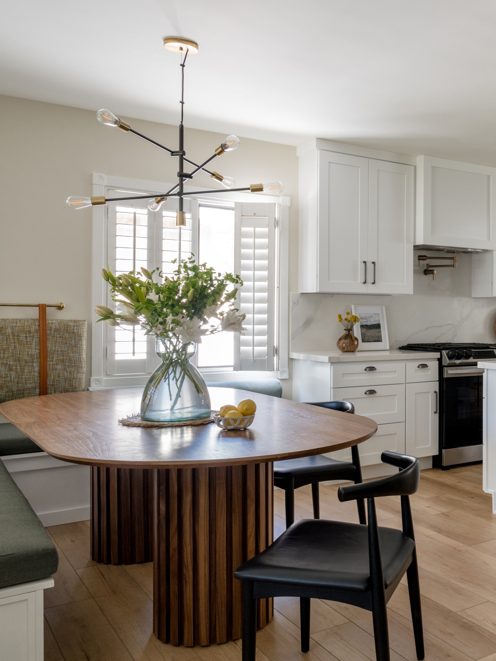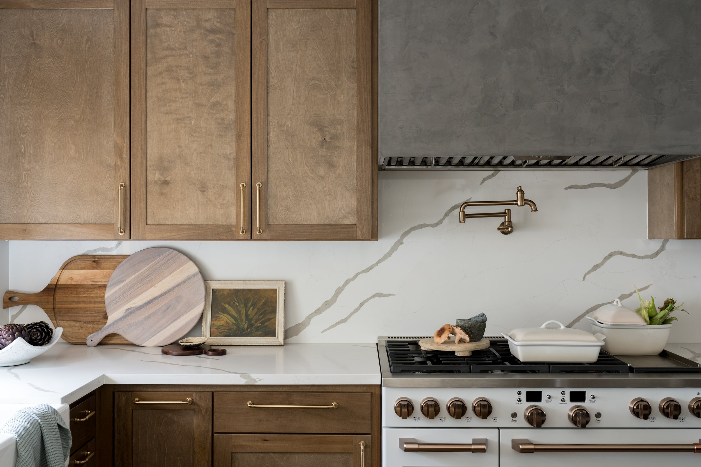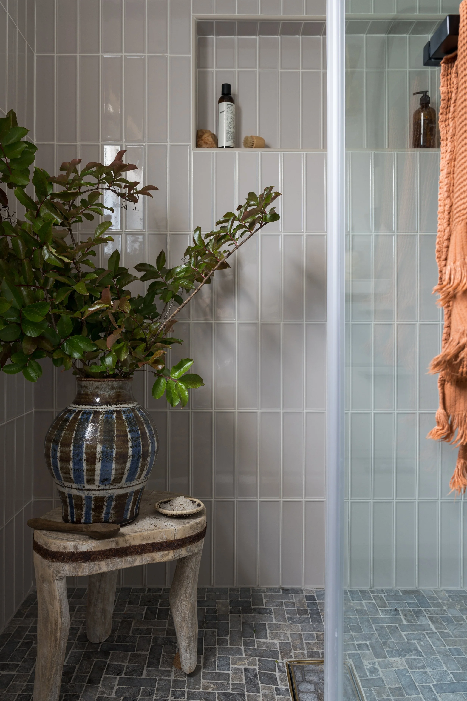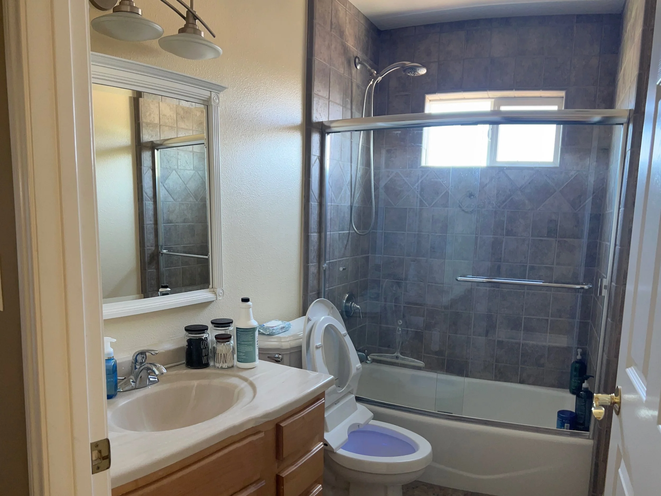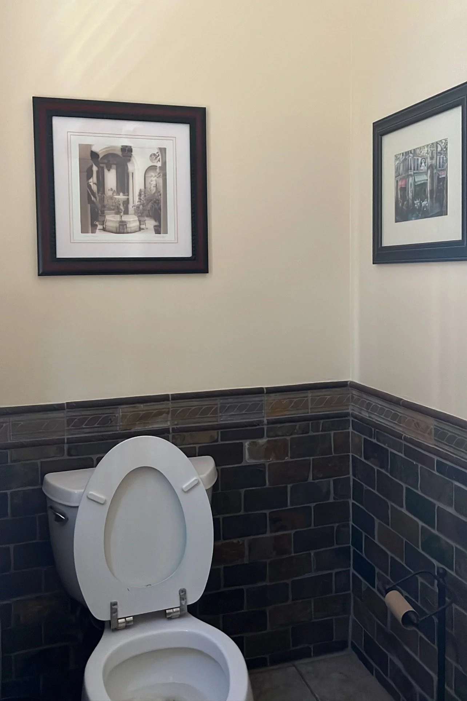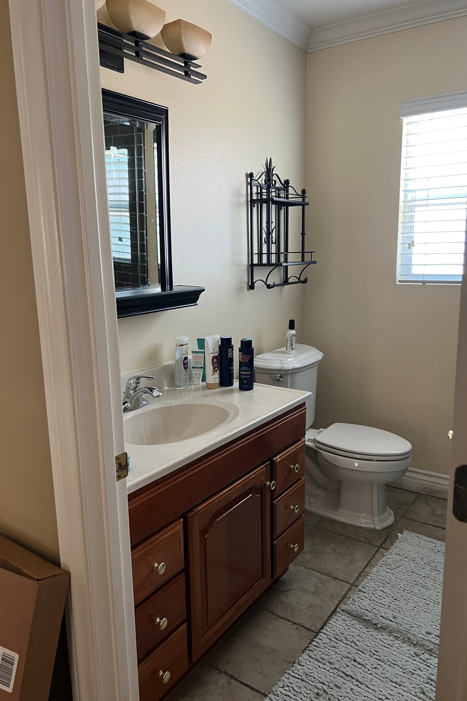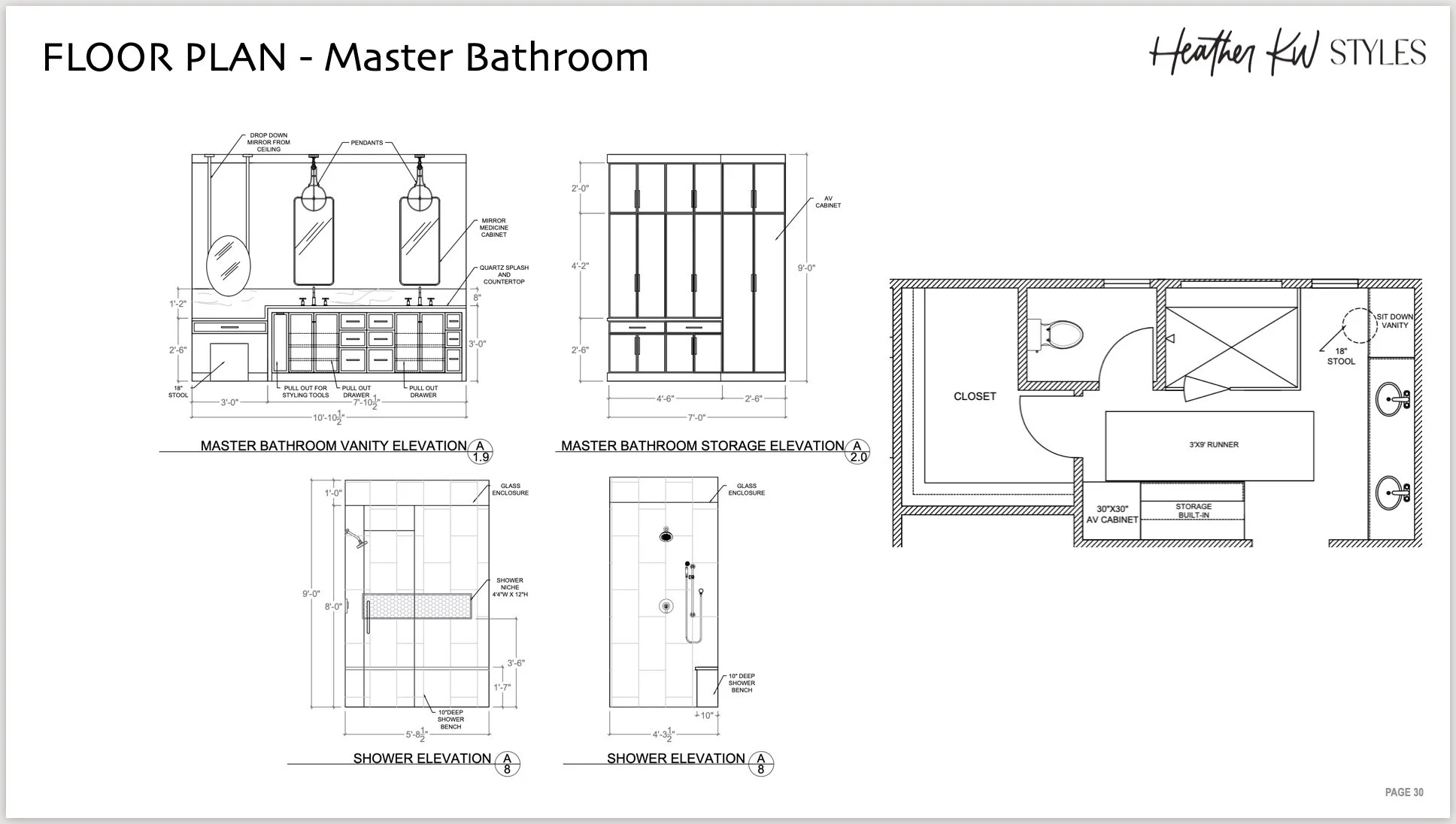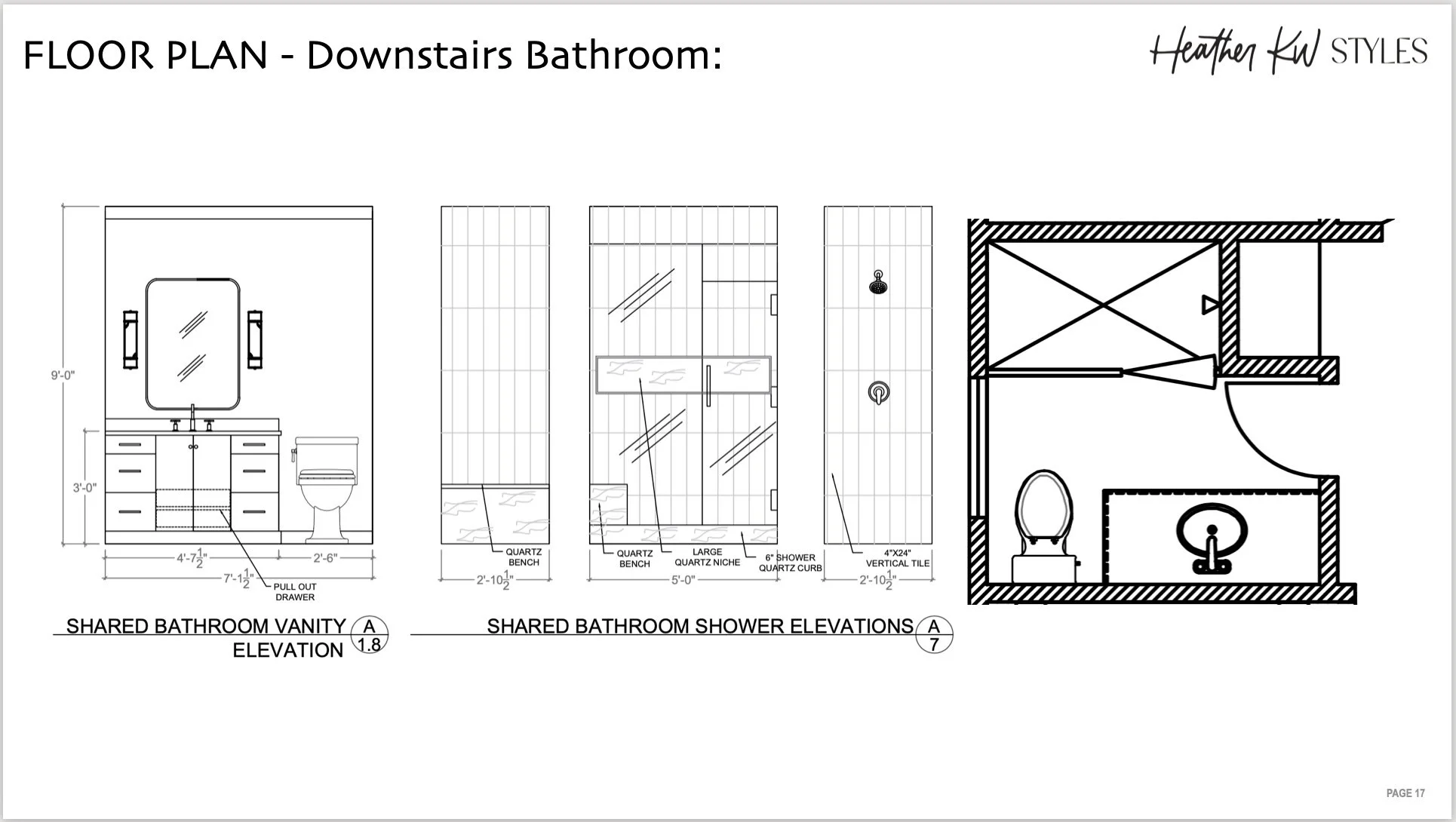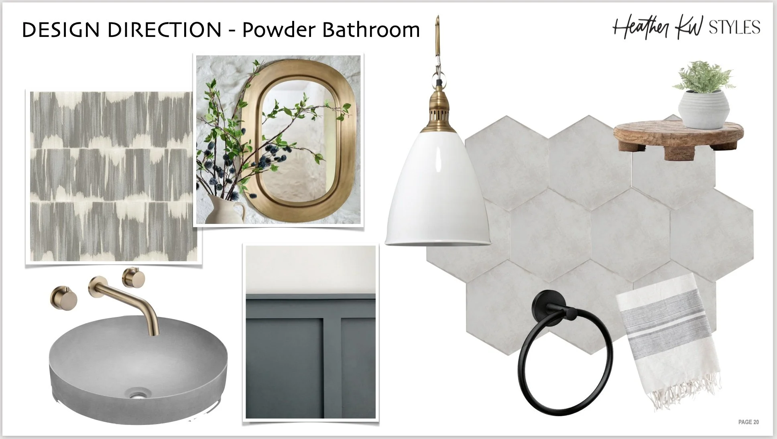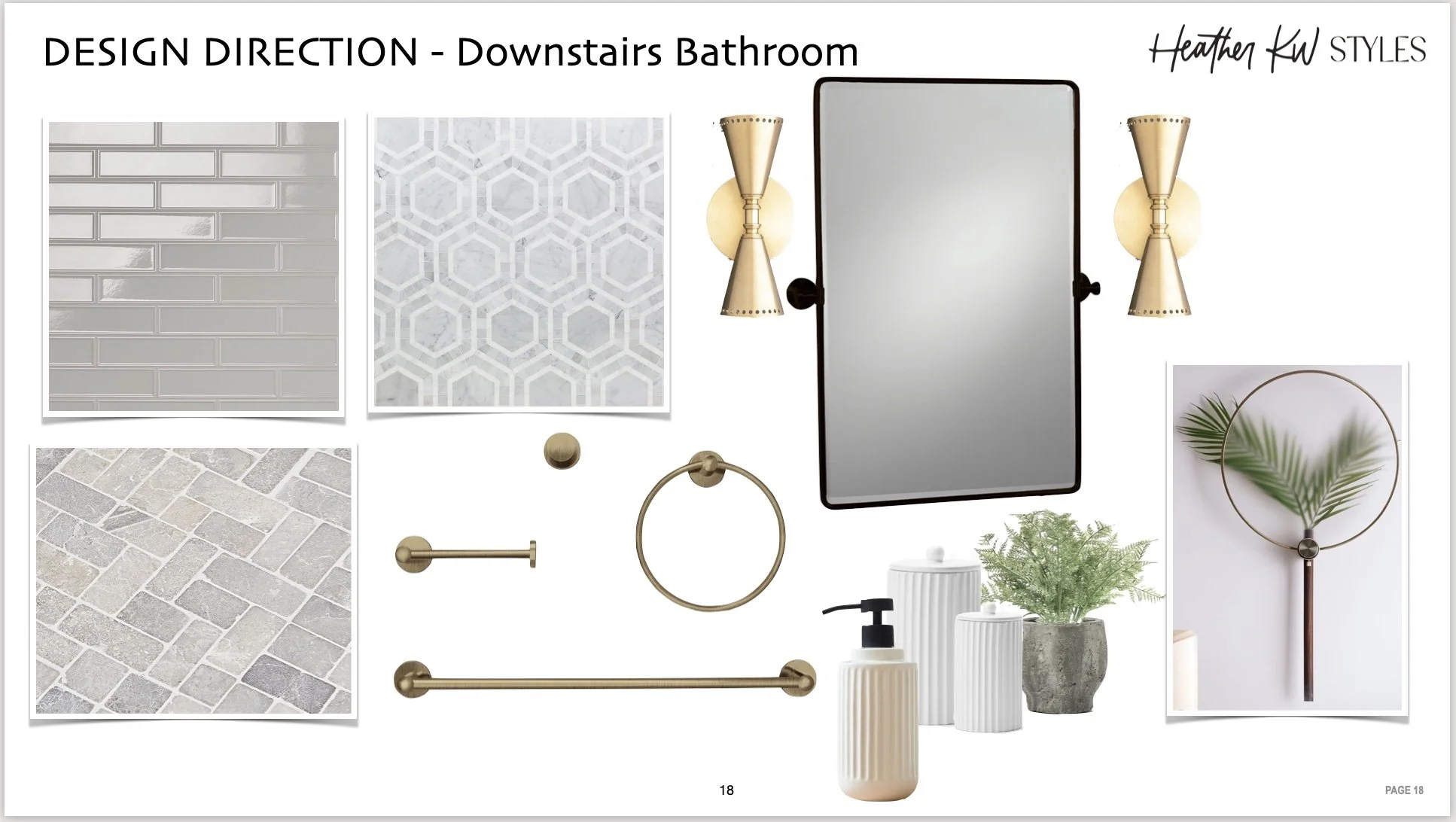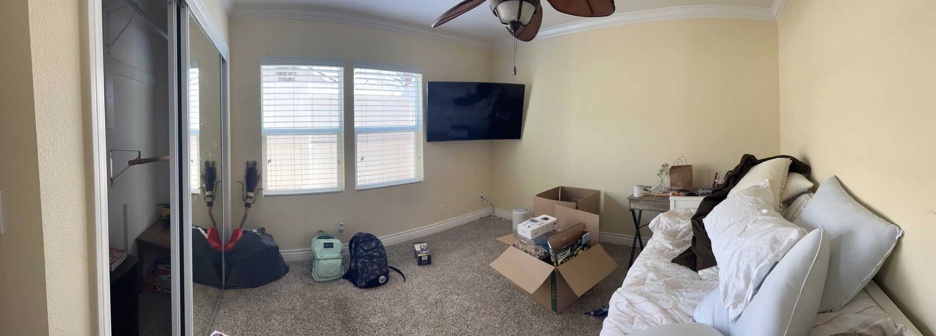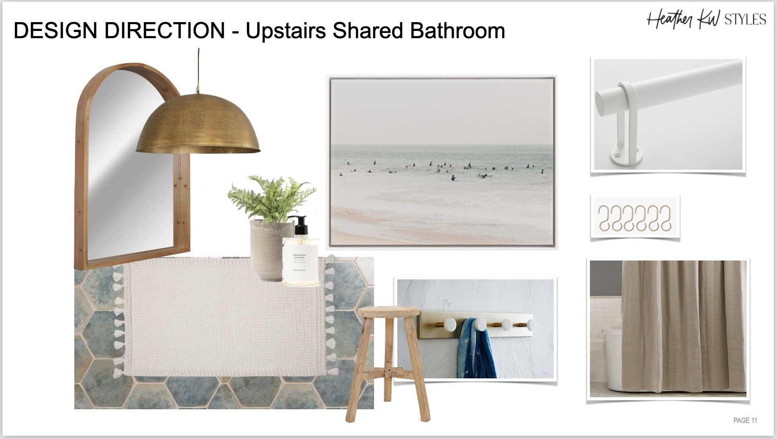COMING SOON - PROJECT LOS ALAMOS
Project Los Alamos is a full home remodel in San Clemente, CA designed by Heather KW Styles interior design firm
AFTER:
BEFORE:
DESIGN DIRECTION:
PROJECT PEABODY - KITCHEN REMODEL
AFTER:
Designed to bring a balance of modern functionality and timeless style to a busy family’s home, Project Peabody was a full kitchen renovation that took place over the summer of 2024 in Long Beach, California. Our clients had lived in the home for years and despised everything the kitchen offered.
Dark, enclosed and limited storage meant the homeowners felt secluded from each other and over the years had stopped hosting family and friends as it was a difficult space to navigate.
Working closely with the clients, we transformed the space by maximizing storage, incorporating high-quality materials, and introducing unique, personalized design elements that make the kitchen both stylish and highly functional. This full service design project included a completely reworked floor plan, custom cabinetry design and production with thoughtfully curated finishes that complement the home’s aesthetic.
This kitchen remodel exemplifies our commitment to creating elevated yet welcoming spaces that align with our clients' needs.
BEFORE:
DESIGN DIRECTION:
PROJECT SANDWOOD - HOME OFFICE, LAUNDRY & BATHROOM RENOVATIONS
AFTER:
Project Sandwood
This renovation in Lakewood, California highlights the transformation of an older home into a thoughtfully designed, cohesive, and highly functional living space. After living in their home for years and tackling a self-led kitchen renovation, the clients realized how many decisions they had faced without knowing the right questions to ask. They also learned that letting the GC and trades take the lead doesn’t always yield the best results. When we met, we took the time to diagnose their needs and completely reimagined the entire south side of their home to suit their lifestyle and elevate their style.
Primary Bedroom Office Nook: A custom recessed workspace featuring greige shaker cabinetry, a butcher block desk, and floating shelves, accented by tongue-and-groove walls and layered lighting for warmth and functionality. And yes—there’s even a pop-out printer! While we occasionally need printers, no one wants to see them.
Primary Bathroom: A luxurious retreat designed with marble mosaic flooring, a double shower system, and a custom walnut vanity. Antique nickel and milk glass light fixtures add timeless elegance and charm.
Shared Bathroom: A fresh, inviting space featuring vertical-stacked French linen tiles, a floral shower curtain, and hexagonal marble flooring. This playful yet sophisticated design will grow beautifully with the children.
Primary Closet: A polished and practical storage solution with full-length cabinetry painted a rich mink brown, backlit dressing mirrors, and quartz countertops.
Laundry Closet: Every square inch was maximized with shaker cabinetry, quartz countertops, and accordion-style doors, creating a clean and efficient utility space. No detail or inch of space was overlooked.
From premium materials to thoughtful finishes, every detail was designed to create a home that is as beautiful as it is practical. Project Sandwood is a testament to our dedication to designing spaces that reflect our clients’ personalities and lifestyles while enhancing everyday functionality.
BEFORE:
DESIGN DIRECTION - SAMPLES OF FULL PRESENTATION:
project clark - exterior
Long Beach home gets a total makeover inside and outside including a timeless pool addition!






























